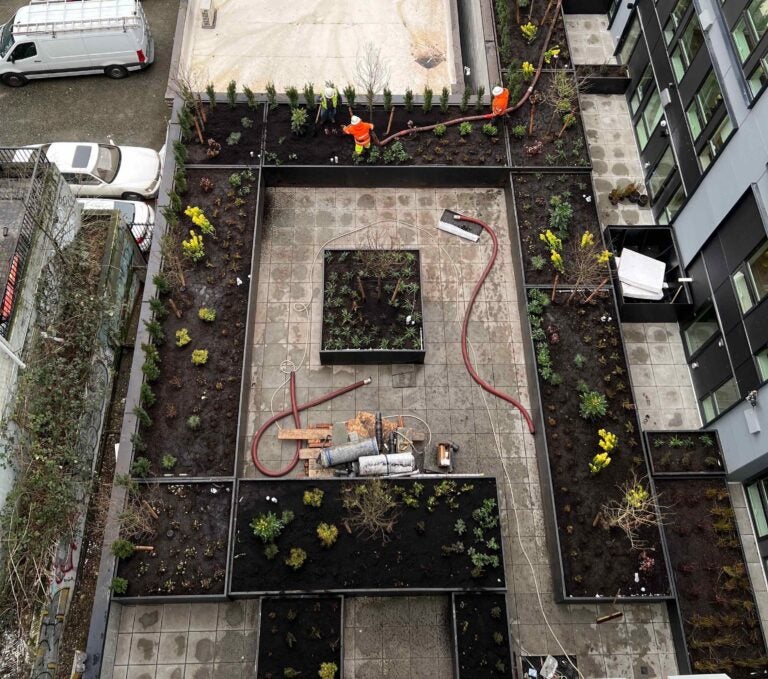Construction Update
Gridline Apartments
February 2024
About the Project
The Gridline Apartments will consist of two buildings — a north and west building. The North Building will be 161,601 s.f. with 2,850 s.f. of common amenity space and 129 units. Community amenities will include a fitness room, rooftop club room, and a roof deck with incredible skyline views, vegetated roof areas, custom BBQ table, and outdoor fire tables. The North Building also offers multiple bike storage rooms, a secured parcel room, a tranquil courtyard, and roughly 1,256 s.f. of co-working space to accommodate the teleworking lifestyles. The West Building (31,261 s.f., 49 units) will include two secured bike storage rooms, secured parcel room, and a roof deck with sweeping view, BBQ, fire table and vegetated roof areas.
Scheduled completion date is Q4 2023

Scheduled Work:
Gridline North is rapidly approaching completion, and is expected to receive TCO at the end of February! We are diligently completing the punch list, along with various loose ends, in the units and common area spaces as we approach the finish line. The exterior of the building is shaping up nicely, with the landscaping at the courtyard, bio planters and planting strips all going in.
Planned Street Interruptions
We are still regulating the flow of traffic on Harvard Avenue during the day when we need to facilitate a delivery but the impacts will be minimal.
We apologize for any inconveniences throughout the construction process. The safety of all employees, neighbors and the general public is our number one priority. Please be aware of changing conditions in the public right-of-way as sidewalk and street conditions are ever changing. Heavy equipment is entering and exiting the jobsite regularly. Please be aware of your surroundings and help us keep this project safe and free of injury.
Thank you.
Hours of Operation
7:00am – 6:00pm, Monday through Friday & non-legal holidays
9:00am – 6:00pm, Saturdays and legal holidays
No work on Sundays unless it’s an emergency.
Work outside of permitted hours (such as specified holidays) may occur on a case by case basis as approved by Building Services Department.
Stay Notified About This Project!
Contact Us
Trevor Ashenbrener
Senior
Project Manager
509.481.1890
Christian Dobbins
Project Engineer
503.310.6447
Jyoti Bhadrashetti
Project Engineer
415.712.9789
James Wilkins
Project
Superintendent
425.772.0107
