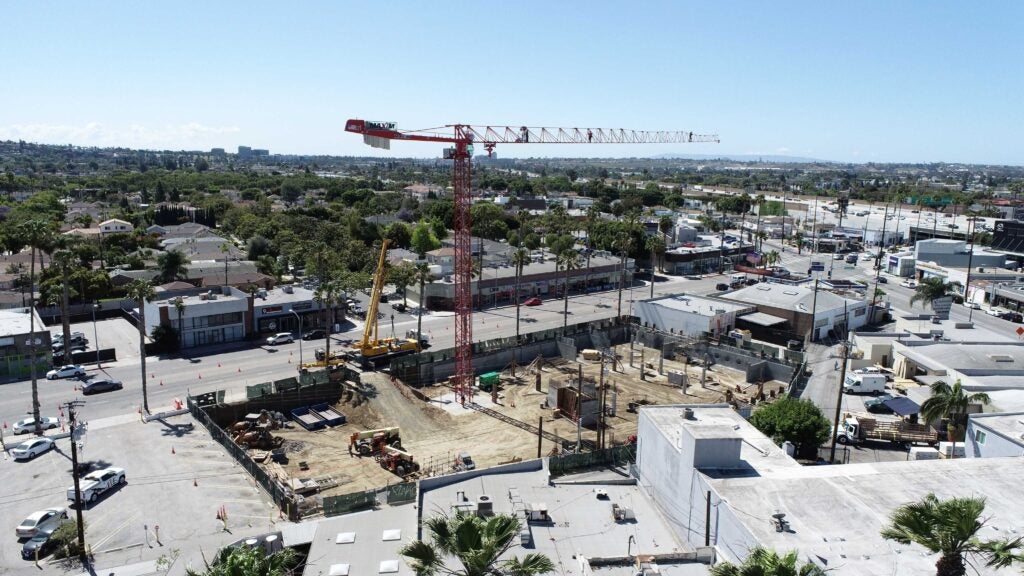On site of the future Westmont of Culver City, we have made great progress on concrete foundation work including structural footings, walls and columns as well as our underslab plumbing and electrical work in the underground parking garage. Over the next month, we are scheduled to place all remaining walls, columns and slab-on-grade at the parking level. And the most noticeable change onsite has been the addition of our tower crane! The crane will be used for the elevated concrete decks and the panelized framing system. Teams are aiming to begin shoring for the first concrete PT deck in early June.
Westmont of Culver City will be a 163,398 s.f. senior living project 134 assisted living units and 12 memory care units. Amenities will include a commercial kitchen, dining area, bistro, library, activity room, theater, salon and physical therapy studio along with two outdoor courtyards.
This project has been designed to meet the requirements of LEED v4 Homes Multifamily and the Culver City Building Safety Division Mandatory Green Building Program.

